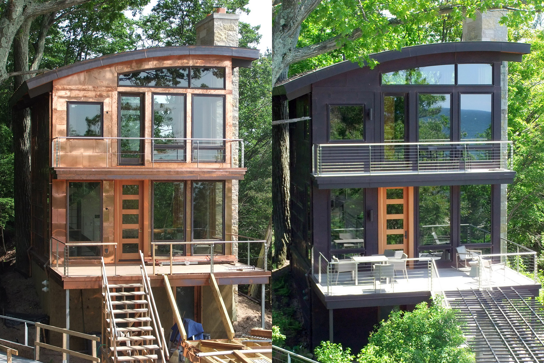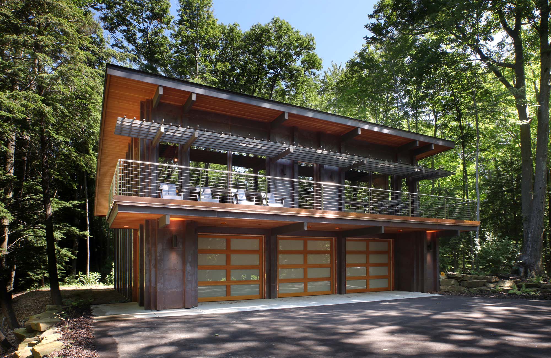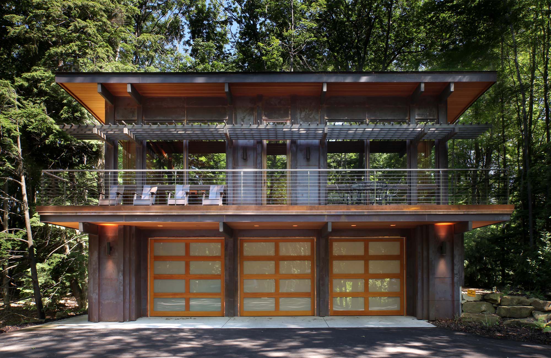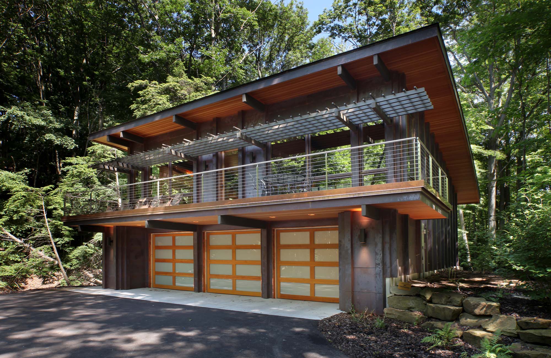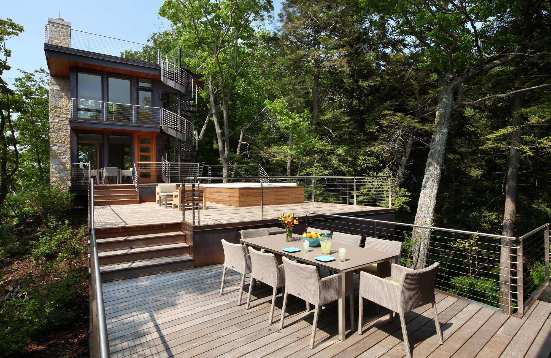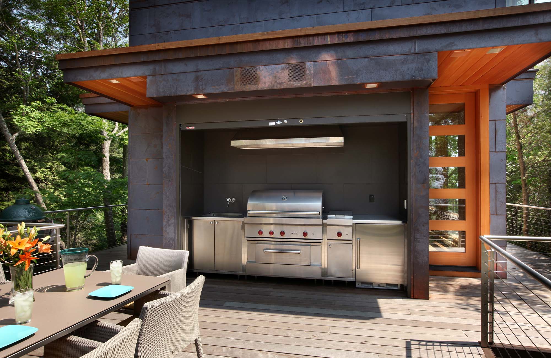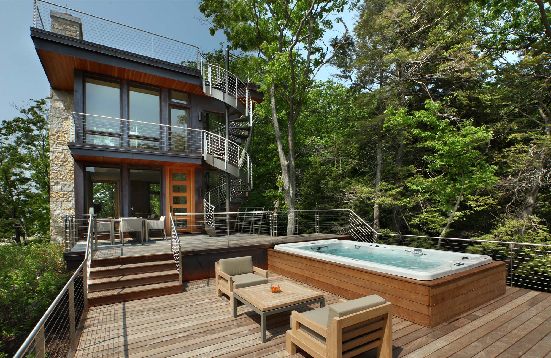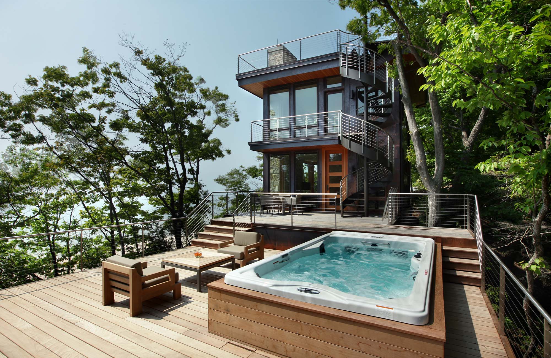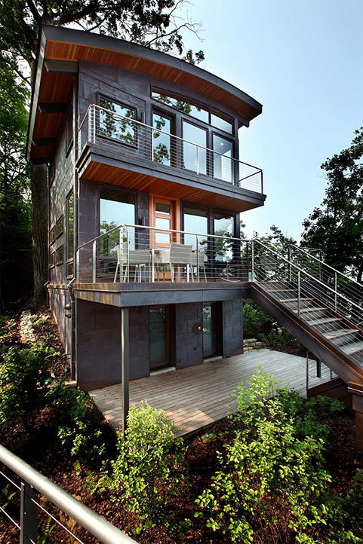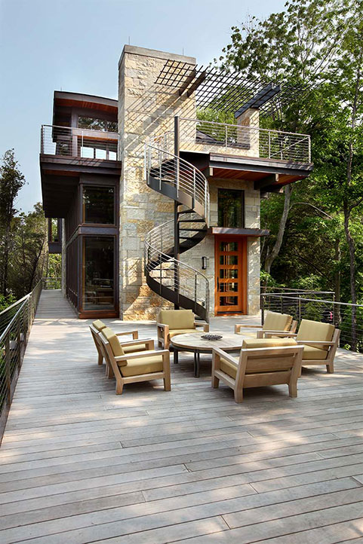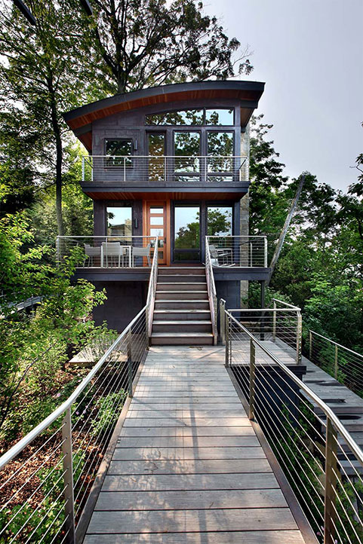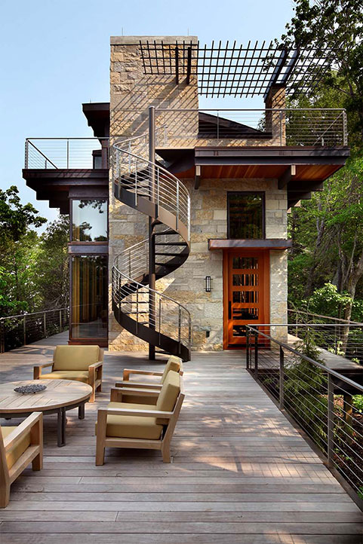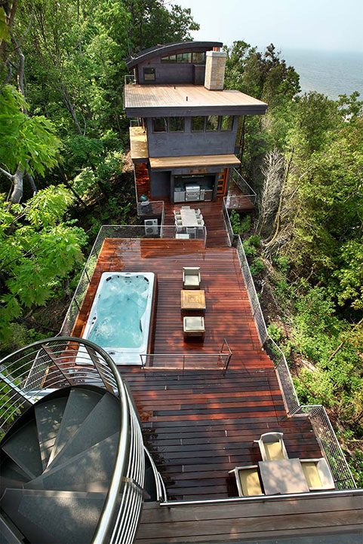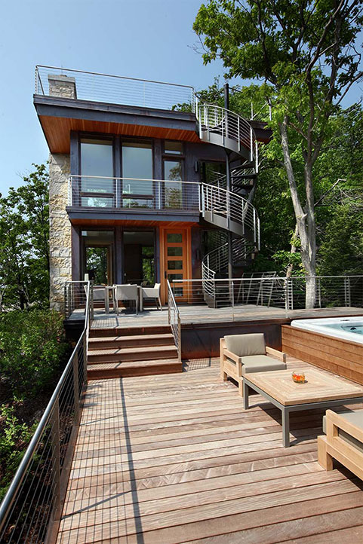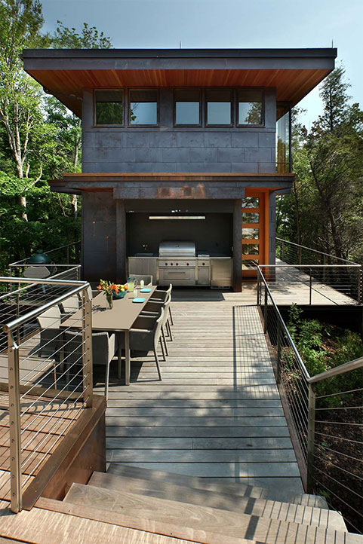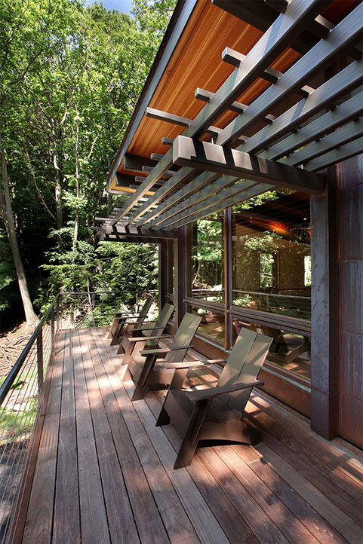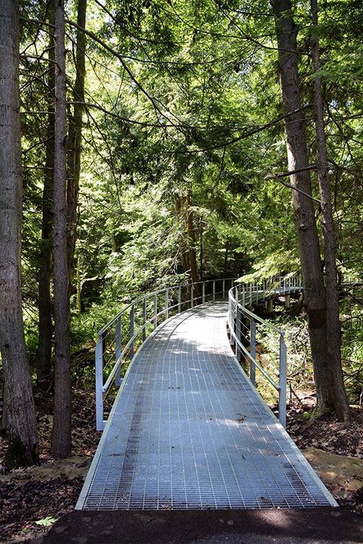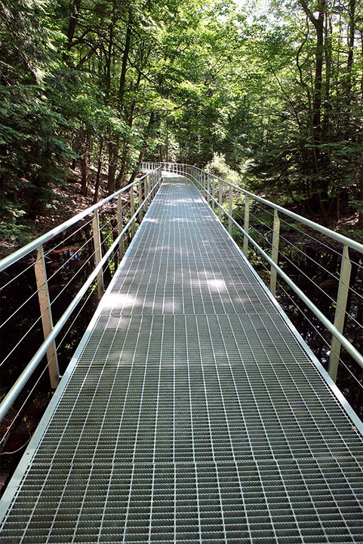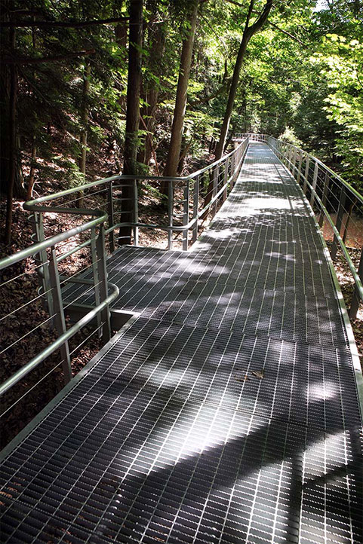The Request
The homeowner requested a modern house with a main exterior of copper, glass, and stone. The location of the home presented unique challenges during construction on a property that many had considered unbuildable.
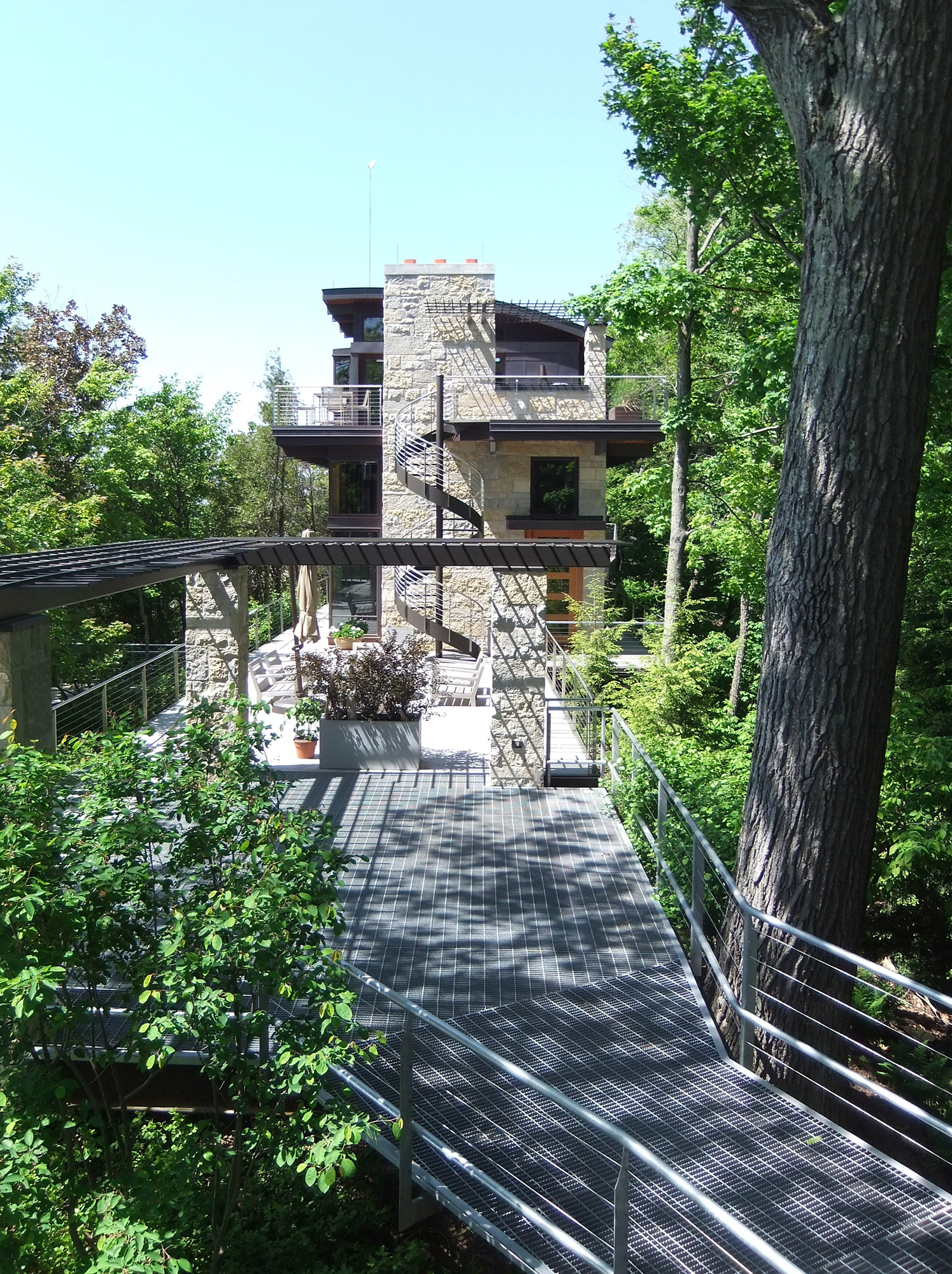
What We Delivered
The Dunes at Lake Michigan is a private residence that is clad with copper roofing, siding, and window trim. From the Carriage House, a 6’ wide, 1200’ long elevated boardwalk leads you over ponds and through trees, to a home perched at the top of a 20’ wide razorback dune. The home consists of three separate pods, each offering breathtaking views that can only be described as: “Pure Michigan”.
Materials Used
- Copper Flat Lock Wall Shingle Siding
- Custom Copper Window Trim
- 25’ and 50’ long Curved Copper Roof Panels
- 30′ long Built-in Copper Gutters
One challenge was working on an environmentally protected site, 60’ above the beach and a ravine. A 6’ wide elevated boardwalk was constructed through wetlands to access the home. All building materials were transported over the boardwalk, including 25’ long curved copper roof panels and 30’ long gutters.
At the base of the boardwalk, the Carriage House has 50’ long curved copper roof panels. Its walls are also clad with copper wall shingle siding and copper columns between each section of wall shingles.
The unique site and the architectural copper details made the project truly memorable.
The Results
The homeowner desired a modern design with copper, glass, and stone as the primary exterior materials. Buist Sheet Metal fabricated and installed copper standing seam roofing, flat lock wall shingle siding, fascia, gutters and downspouts, soldered decks, and chimney flashings.
The South pod and main house have standing seam copper roofs with built-in copper gutters, while the North pod has a flat roof with a rooftop deck. The double locked standing seam roof panels were roll formed and curved on site to fit the radius of each roof. These roofs also have curved copper fascia.
The sidewalls of the home have copper “columns” separating the copper clad windows. Large wall areas, including basement and foundation walls, were covered with nearly 2,000 individual flat lock wall shingles. Many wall shingles were fabricated on site to fit around windows, doors, and other obstacles.
- Builder: Scott Christopher Homes
- Architect: J. Visser Design
- Photographer: M-Buck Studio
